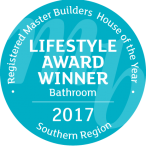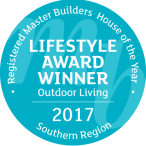Stelvio,The Peak Residential - Queenstown
The design objective for this luxurious family home that sits in a prominent position, high on Queenstown Hill, was to address and overcome the steep and challenging site whilst maximising solar gain and retaining uninterrupted views out over the lake to the mountains beyond.
The resulting design of this split-level dwelling of 892m2 is characterised by a long, narrow form that hugs the natural contours of the land and is partly embedded into the hillside.
Although not specific on their expectations for the external appearance of this dwelling, this client had a very clear vision of the internal spatial requirements for their home. These included six generous bedrooms (including ensuites and a self-contained suite), a four-car garage, wine cellar, two bars, a feature ‘floating’ staircase, lift, billiard room, rumpus room, and extensive indoor and outdoor living areas. This ‘wish list’ very much shaped the appearance of the building as a series of narrow layers that emerge from the ground.
The external appearance of this building is characterised by schist, off-the-form concrete and Alucobond panel cladding, as well as anodised aluminium joinery and recessed and frameless glass sections. Two large feature stone chimneys further distinguish the exterior of this home.



