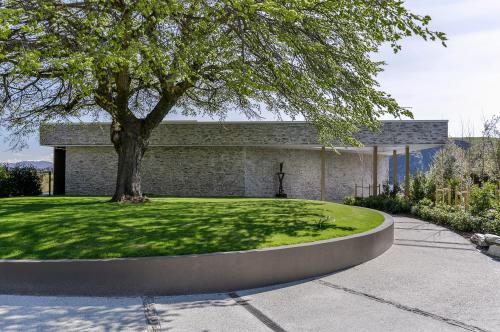
Lake Hayes Apartments Residential - Lake Hayes
This project involved the management and construction of three high-end apartments located on a prominent site on Lake Hayes. Each of the three apartments are single level and contain either three or four bedrooms with a generous outdoor terraced area. The s...
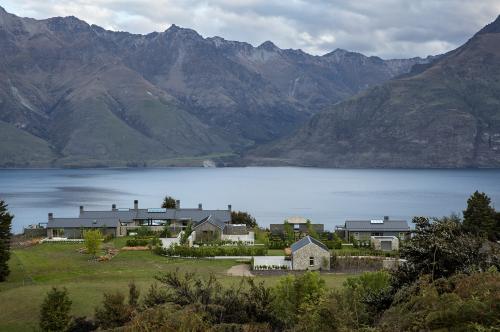
Closeburn Residential - Queenstown
Located on a large 1.8-hectare site within Closeburn Station, this stunning residential development comprises five separate buildings and a total floor area of 1014m2. As well as a beautiful family holiday home of 738m2, this development also includes a day sp...
Millbrook Residential - Millbrook Resort
The impressive floor plan of this dwelling in Millbrook Resort includes six bedrooms (including two bunkrooms) and seven bathrooms. The layout is predominately single level with the exception of an upper level bunk room and a guest loft area above the garage....
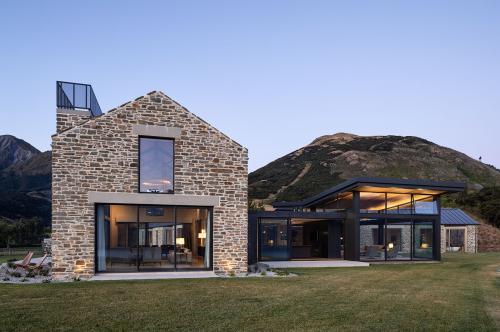
Lot 20 Residential - Queenstown
Located within the exclusive Closeburn Station and perched in an elevated and sheltered spot above Lake Wakatipu, this new residential development is spectacular. The design by Mason & Wales comprises a collection of five pavilions centred around a sheltered e...
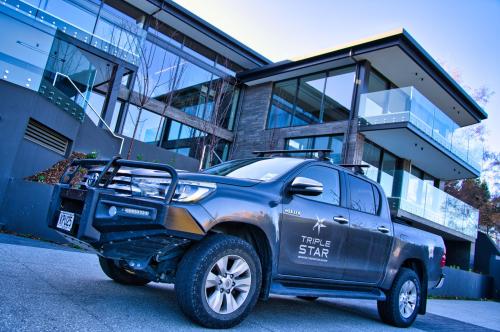
Belfast Terrace Residential - Queenstown Hill
This residential development of 1417m2 across two prominent sites perched high on Queenstown Hill has now been completed .Spread over three levels, this impressive home includes a basement with garage, laundry, storage and a one bedroom self-contained resident...
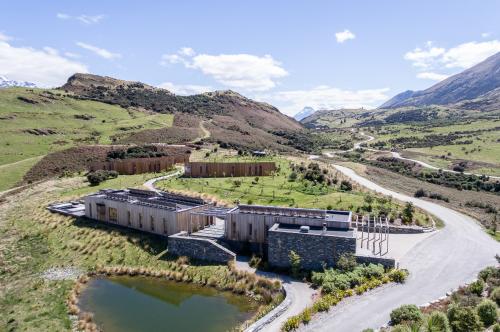
Aro Hā Commercial - Wyuna
Aro Hā Health Retreat is an award winning health and wellness facility whose philosophy is based on environmental sustainability. This thinking guided the construction methodologies for its multiple buildings and remains central to the day-to-day operation of ...
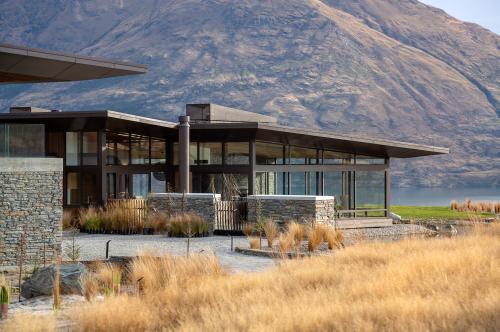
Hidden Island Residential - Queenstown
This dwelling is located on an idyllic site up on the Jacks Point Preserve and features two distinct building forms designed to mimic and blend into the natural topography. The two buildings are orientated on a north-south axis and set into the natural ridge l...
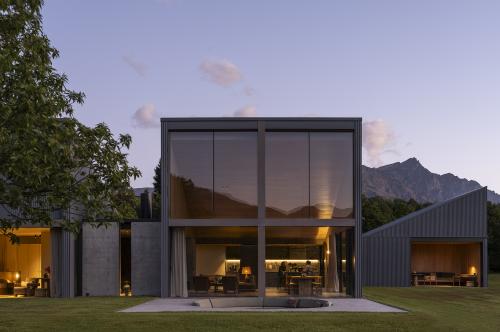
Domain Road residential - wakatipu
This beautiful new home was designed by by Fearon Hay and is situated within a mature chestnut orchard on Domain Road within the Wakatipu Basin. Fearon and Hay have described the design as "a collection of agricultural-shed forms, centred around an arrival co...
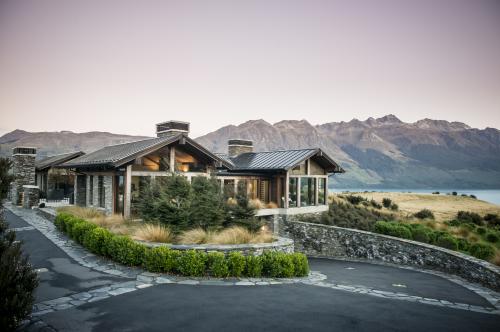
Lot 22 Residential - Wyuna
Located within the prestigious Wyuna Preserve, this project included the management and construction of an extraordinary home encompassing a total of 1,150m2. The exterior of this home is characterised by local Wyuna Station schist cladding, cedar weatherboard...
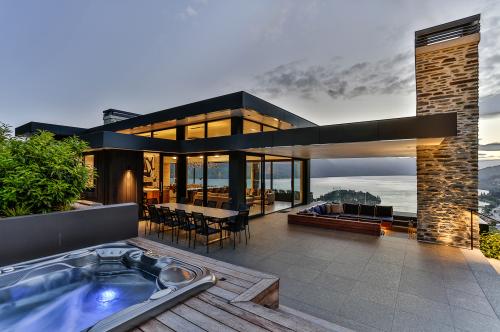
Stelvio,The Peak Residential - Queenstown
The design objective for this luxurious family home that sits in a prominent position, high on Queenstown Hill, was to address and overcome the steep and challenging site whilst maximising solar gain and retaining uninterrupted views out over the lake to the m...
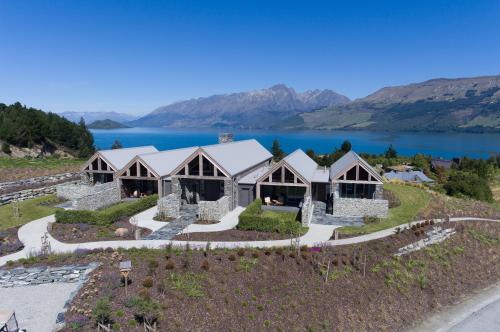
Blanket Bay Villas Commercial - Glenorchy
The villa development at Blanket Bay was completed in December 2017 and adds an impressive fully serviced luxury accommodation option to the existing Blanket Bay Lodge (completed by Edge Construction in 2002). With a total floor area of 505m2 excluding extern...
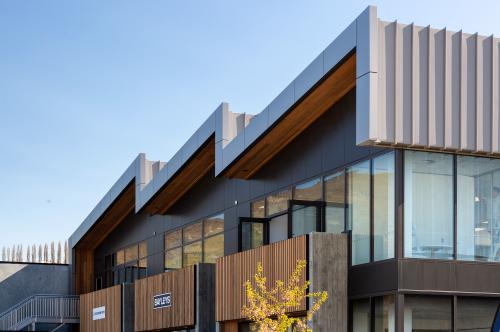
Bayleys Commercial - Queenstown
This project involved the construction of a two-level building for mixed use commercial activities in the heart of the Frankton Flats area. Bayleys is the primary tenant and occupies the entire lower floor office tenancy. The building comprises a ground floo...
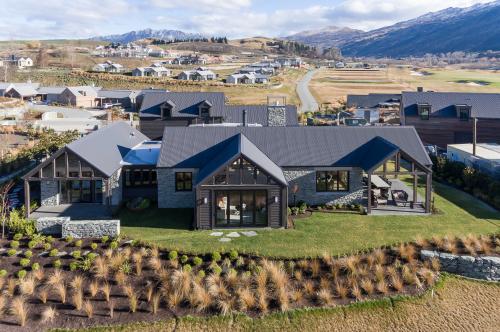
Mica Ridge RESIDENTIAL - MILLBROOK
This contemporary family home is located within the sought after Millbrook Resort. The client brief was to create a timeless, yet modern and practical home.Its external appearance is dominated by cedar weatherboard cladding, schist walls and exposed timber tr...
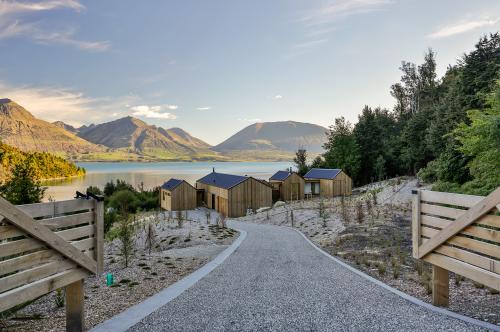
Fishermans Lane Residential - Queenstown
This contemporary and unique family home of 291m2 is situated above Lake Wakatipu and the picturesque Bobs Cove.The design philosophy behind this beautiful new home has been aptly described by the architect Richard Naish of RTA Studio as: “A unique design inte...
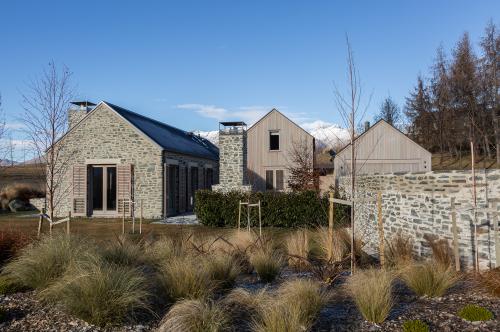
Ayrburn Residential - Millbrook
Located within the renowned Millbrook Resort, this modern two-storey dwelling comprises three distinct gable forms. The exterior of is dominated by bagged Millbrook schist and vertical cedar cladding, and is further articulated by cedar window joinery with ced...
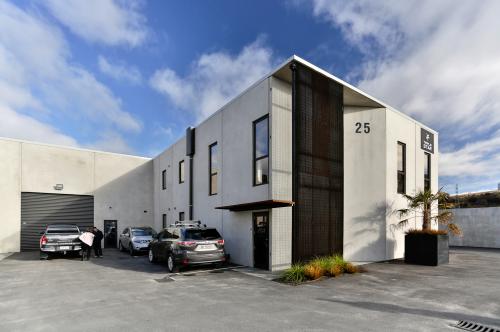
Triple Star Offices Commercial - Queenstown
This industrial development within the Frankton Flats included the construction of a workshop, maintenance and storage facility with ancillary office space above for Triple Star Management Limited. The brief was to provide a ‘one stop shop’ for both our office...
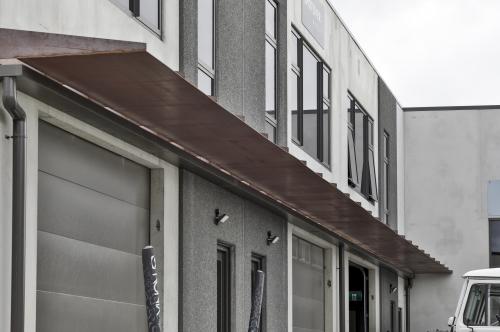
Glenda Drive Commercial - Queenstown
This commercial development is situated adjacent to our Triple Star office and workshop on Glenda Drive in Frankton. Four individual tenancies are contained within this building providing light industrial and service uses on the lower levels and ancillary sto...
Shiel Street Residential Subdivision - Glenorchy
This project involves the management of a sixty lot subdivision including three local purpose reserves, five access lots and a balance lot as well as extensive servicing, 1.4km of roading and right of ways, 40,000m3 of earthworks, footpaths and landscaping.Spe...
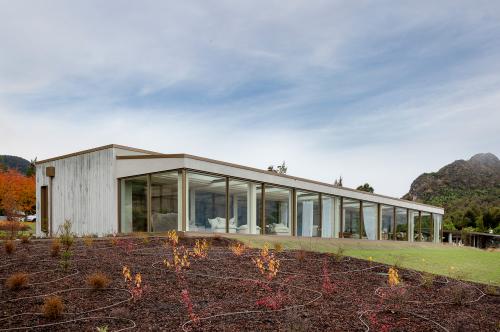
Bobs Cove Residential - Queenstown
This project began as an extension and renovation building exercise, however quickly evolved into large scale external alterations, the removal of the entire southern wing of the existing dwelling and the extension of the building footprint by approximately 40...
Mill Farm In Progress - Residential
We are now underway on this great site located at Mill Farm, the most recent development within Millbrook Resort.This residential dwelling will be located centrally within the site and will be single level. Features of the floor plan include four bedrooms (ea...
Hogans Gully Residential - Wakatipu Basin
This project includes the demolition of an existing house and construction of a new 664m2 dwelling (including 44m2 loggia), a new three-bay storage shed and possibly a new 145m2 cottage (potential stage 2 of the build). The residential dwelling will consist of...
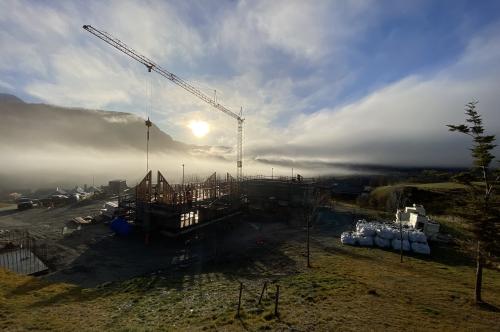
Ploughmans Lane Residential - Millbrook
This Scandinavian influenced dwelling includes three levels:Basement / Lower ground level located under the main eastern wing and containing a lounge, billiard room, home theatre, wine cellar, laundry, gym, bathroom, WC’s, sauna, and Hamman.
Ground floor level...
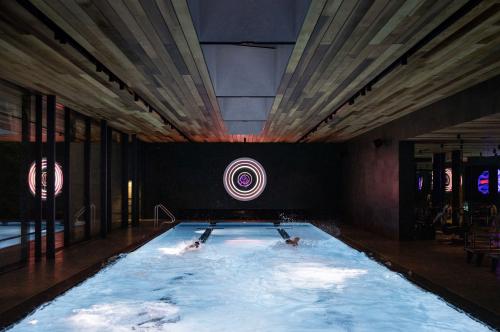
Pool Pavilion Residential
This project involved the construction of a detached pool pavilion of 345m2.The proposed pool pavilion contains a 25m x 5m pool with two lanes as well as a changing room, toilet, steam room and gym area. Additional storage, seating and plant and equipment are...
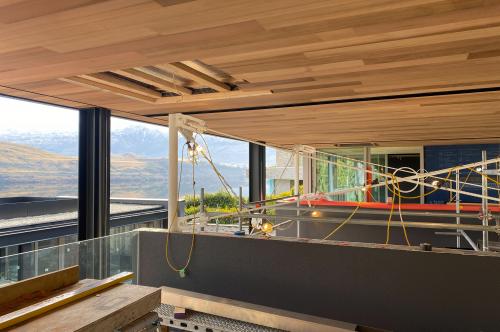
Lake Hayes Residential - Lake Hayes
This new dwelling is a clever design by Anna-Marie Chin and includes five bedrooms contained within two terraces stepping down the sloping lakefront site. The kitchen, dining/living area and master bedroom are located at the front of the site and overlooking L...
